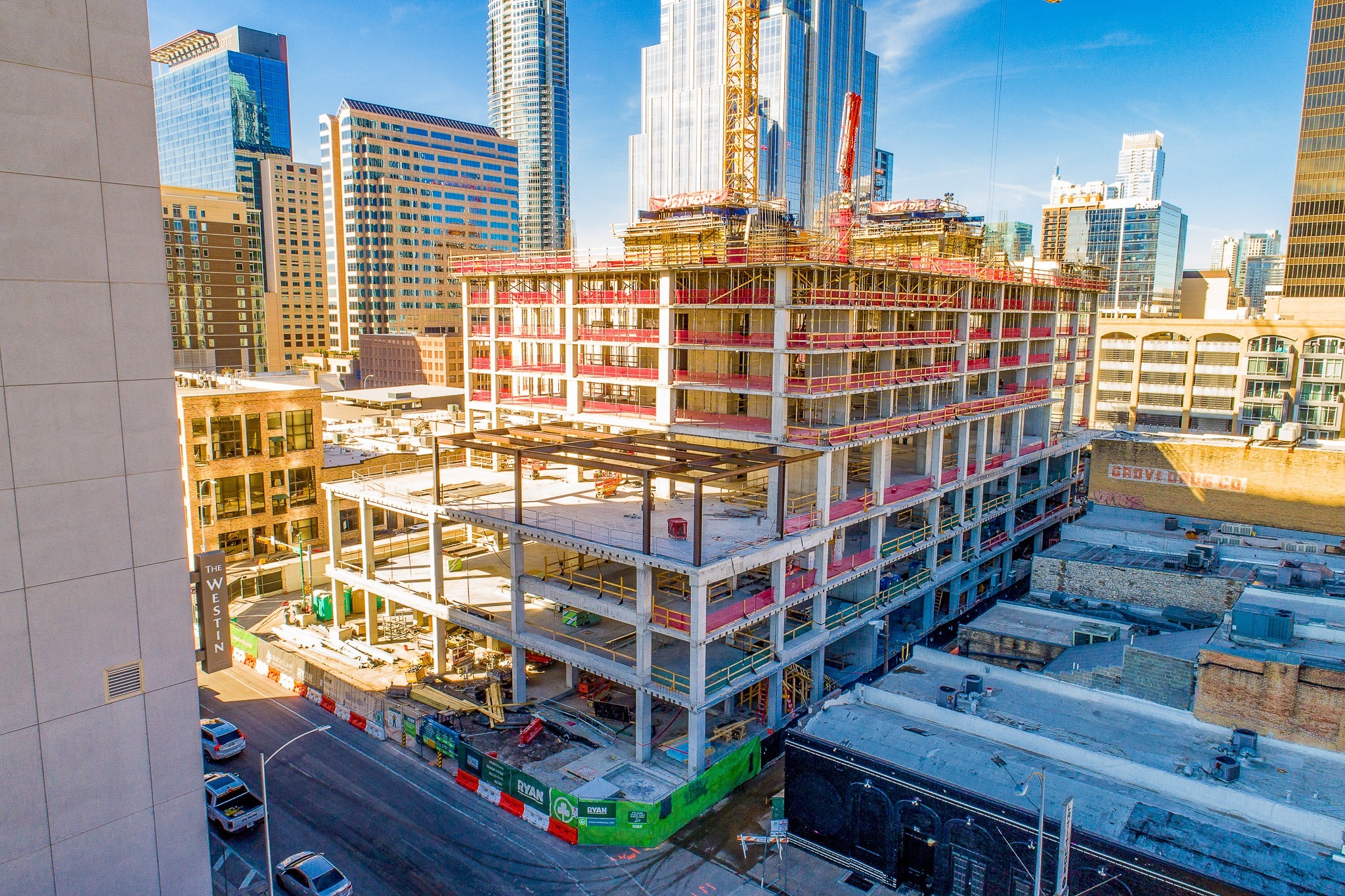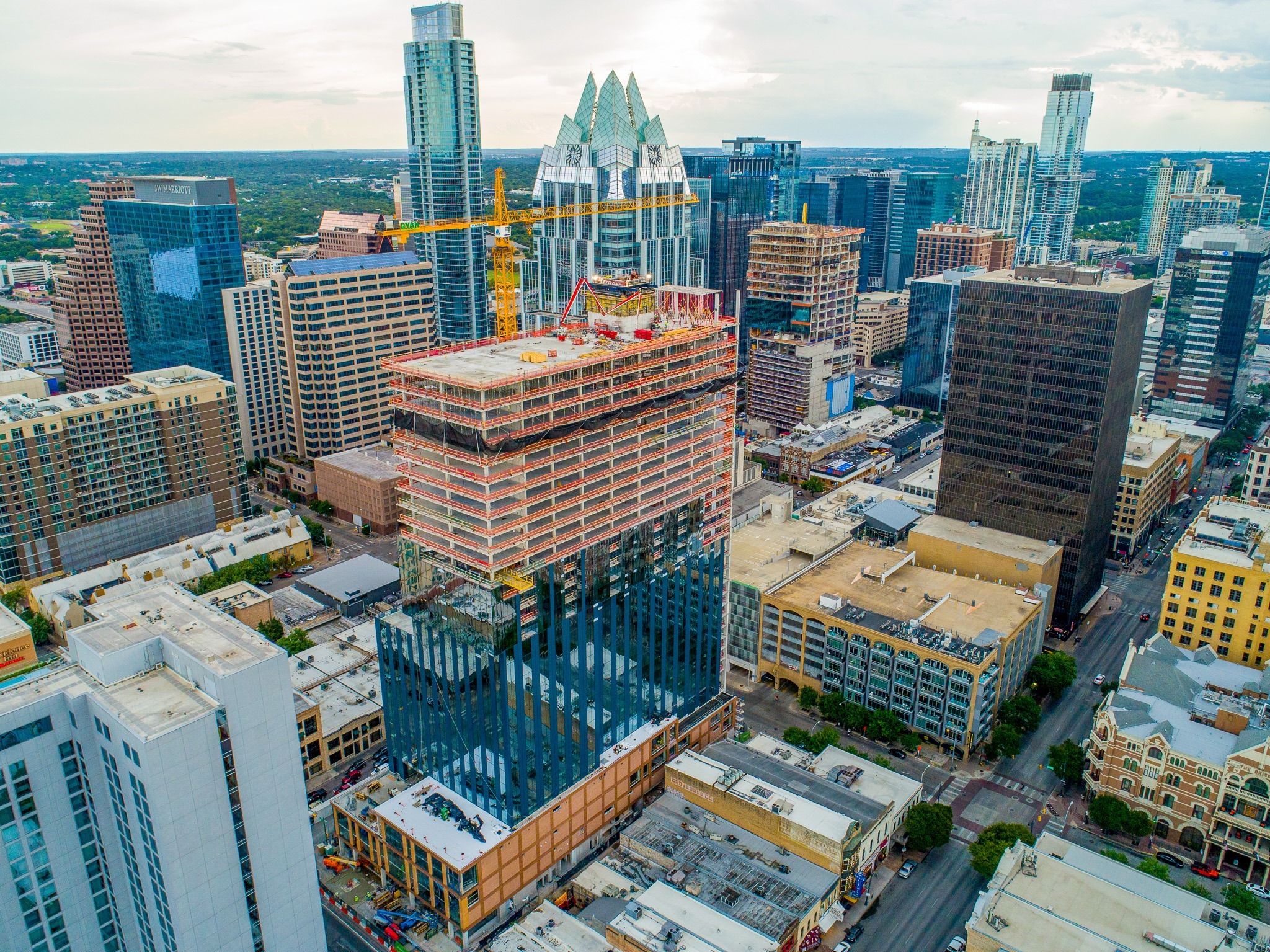
5th and Brazos
Pandemic limitations didn't stop us from finishing this project on schedule. Our team pulled together to ensure our project still maintained the necessary quality all while meeting the additional safety standards.
Project Summary
"One of the most dimensionally accurate buildings"
- General Contractor: Ryan Companies
- Project Length: 2.5 Years
- Year Complete: 2021
- Project Value: $24,575,000
- Total Square Footage: 783,000
- Structure Height: 355′ 4″


This project started at 50' below street level with 3200 Lf of one sided basement walls. Two core systems were built using two of Doka's super climber systems to meet the demands of the project schedule.
Levels 1-4 consisted of deep transfer beams. Each floor was approximately 35,000 sqft and required more than 1500 cubic yards of concrete.
Project plans originally called for a 28-day pour-strip. This would have required reshores all the way to the basement for the project’s duration. Keystone researched and provided an alternative solution using Meadow Burke’s “Lockable Dowels” system instead. This saved our client months on their interior schedule.<br
To meet the demands of the 8' cantilever deck on the seventeenth floor, 30' steel I-bemas were anchored every 8' to the level sixteen slab.
A 3rd party engineering firm was contracted to study the building. It was
was found to be well within ACI tolerances. The surveying company's response was high praise.
”The building is near perfect, and one of the most dimensionally accurate buildings we have surveyed in a very long time.
Surveyor











