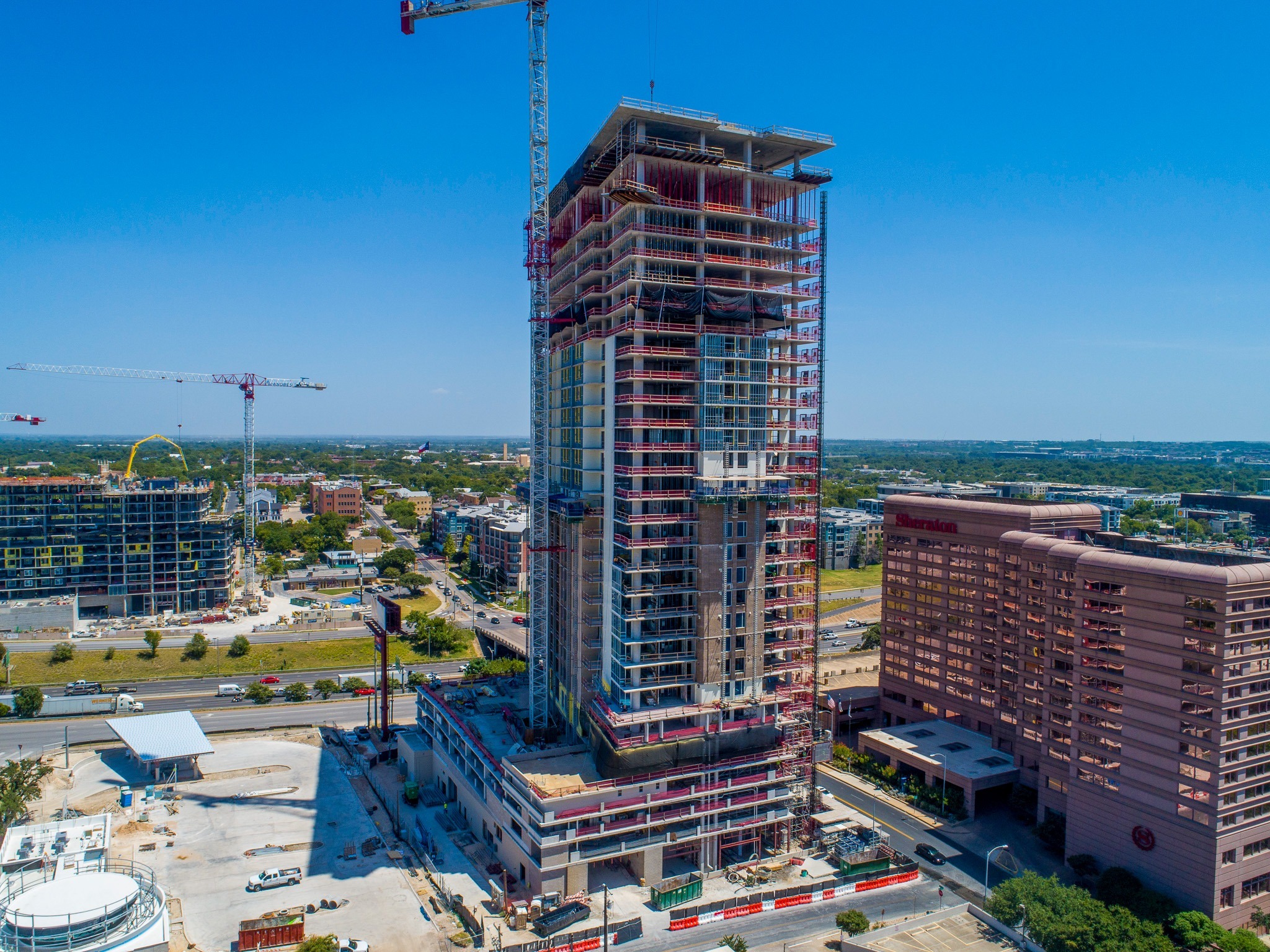
The Alexan Waterloo
This 351 foot residential high rise boasts stunning panoramic views from it's rooftop amenity center. This project was complete one month ahead of schedule allowing residents to call the Alexan "home" that much sooner.

Project Summary
Top Tier Quality Ahead of Schedule
Level 1 of the project included two garage entrances. One entrance provided access to the above grade garage floors and one entrance provided access to the below grade garage. This floor also included many elevation changes requiring large transfer girders. The clear story height to level 2 required the columns and core walls to be double lifted. Even though the columns and walls were poured in two lifts the team still maintained a Class B finish.
The roof of the structure was the soffit of the amenity level and pool. The specs required a Class B finish on the soffit. The soffit was sloped with a cast in place light cove to enhance the ambient lighting installed in the slab. The slab of the roof also cantilevered drastically off the main structure.
- General Contractor: Trammel Crow Residential
- Project Length: 2 Years
- Year Complete: 2021
- Project Value: $18,910,000
- Total Square Footage: 663,145
- Structure Height: 351′







